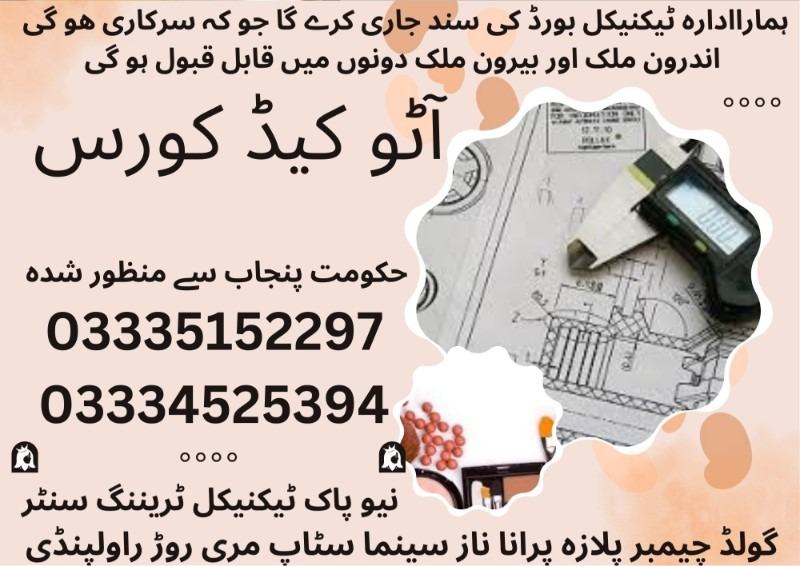
AutoCAD Course In Rawalpindi Islamabad
Our AutoCAD training program offers a step-by-step approach to mastering 2D drafting and 3D modeling. Whether exploring basic drawing tools or working on parametric constraints and rendering in our AutoCAD 3D design course, this training ensures hands-on experience aligned with industry needs. Delivered by professionals, the program is the best AutoCAD Electrical course foundation for those looking to expand into specialized domains. With a strong focus on real-world drafting, customization, and portfolio development, learners build skills and confidence through practical projects.
Course Overview
Our AutoCAD course in Islamabad offers a step-by-step approach to mastering 2D drafting and 3D modeling. Whether exploring basic drawing tools or working on parametric constraints and rendering in our AutoCAD 3D design course, this training ensures hands-on experience aligned with industry needs. Delivered by professionals, the program is the best AutoCAD Electrical course foundation for those looking to expand into specialized domains. With a strong focus on real-world drafting, customization, and portfolio development, learners build skills and confidence through practical projects.

Course Duration
06 | Months
- The AutoCAD interface and workspace
- 3D modeling concepts
- Advanced 3D modeling techniques
- Creating/modifying basic drawing objects
- Creating and editing 3D objects
- Editing/modifying drawings
- Working with blocks and attributes
- Adding text, dimensions, and annotations
- Customizing AutoCAD
- Working with layers
- Working with layouts and viewports
- Integration with other CAD software
- Printing and plotting drawings
- Introduction to AutoCAD scripting
- Preparing for AutoCAD certification exams
01 | Year
- The AutoCAD interface and workspace
- 3D modeling concepts
- Advanced 3D modeling techniques
- Creating/modifying basic drawing objects
- Creating and editing 3D objects
- Rendering and animation
- Editing/modifying drawings
- Working with blocks and attributes
- Parametric modeling
- Adding text, dimensions, and annotations
- Customizing AutoCAD
- AutoCAD customization and automation
- Working with layers
- Working with layouts and viewports
- Integration with other CAD software
- Printing and plotting drawings
- Introduction to AutoCAD scripting
- Preparing for AutoCAD certification exams
Course Outline (6 Months)
2D Drafting Fundamentals
Month 1
- Xrefs and Underlays (PDF, Image)
- Advanced Object Snaps & Sheet Set Manager
Efficiency Tools for AutoCAD Training
Month 2
- Dynamic Input & Tool Palettes
- Advanced Layers & Filters
Annotation & Automation
Month 3
- Annotative Scaling (Text, Hatch)
- Advanced Blocks with Lookup Tables
- Action Recorder & Macros
- Excel Data Linking
3D Modeling
Month 4
- Solid, Surface & Mesh Modeling
- Material Application & Rendering
Visualization
Month 5
- Isometric Drawing & Scene Setup
- Camera Views & Lighting
Industry Projects
Month 6
- Architecture: Walls, Doors, Windows
- Mechanical: Parts & Assemblies
- Civil: Site Layout, Topography
- Final Project + Certification
Course Outline (1-Year)
Months 1–6: Basic AutoCAD Course In Rawalpindi Islamabad
(Same course content as the 6-month program but with more detail, role-plays, software demos, and assessments.)
Core Industry Modules
Month 7
- Custom Linetypes, Scripts, LISPs
- Parametric Drawing & Constraints
Toolsets & Applications
Month 8
Section Views, Realistic Rendering
AutoCAD Architecture Toolset
AutoCAD Mechanical & Civil Tools
AutoCAD Electrical Overview (Schematic, Panel Layouts)
BIM & GIS
Month 9
- Geolocation, Parametric Drawing
- Revit Interoperability (DWG ↔ RVT)
- BIM Data Extraction & Reporting
Cloud Collaboration
Month 10
- AutoCAD Web & Mobile
- Autodesk Docs, Markups
- Advanced Customization (LISP, Ribbon, Scripts)
Professional Practice
Month 11
- ISO/ANSI Standards
- Portfolio Development
- Client Presentation Skills
Capstone Project
Month 12
- Residential Plan / Mechanical Assembly / Site Plan
- Final Exam & Presentation
- One-on-One Review & Certification

Career Opportunities
- Draftsperson
- Architectural Technician
- Mechanical Engineer
- Civil Engineer
- Interior Designer
- Manufacturing Engineer
- Construction Project Manager
- Urban Planner
Conclusion
At New Pak Technical Training Center, we provide expert-led AutoCAD training designed to meet the evolving needs of today’s design and construction industries. Our comprehensive AutoCAD drafting course and hands-on modules ensure students are career-ready for local and international opportunities. This AutoCAD course in Rawalpindi Islamabad bridges the gap between knowledge and real-world application, equipping you with in-demand drafting and 3D design skills that stand out in the field.






