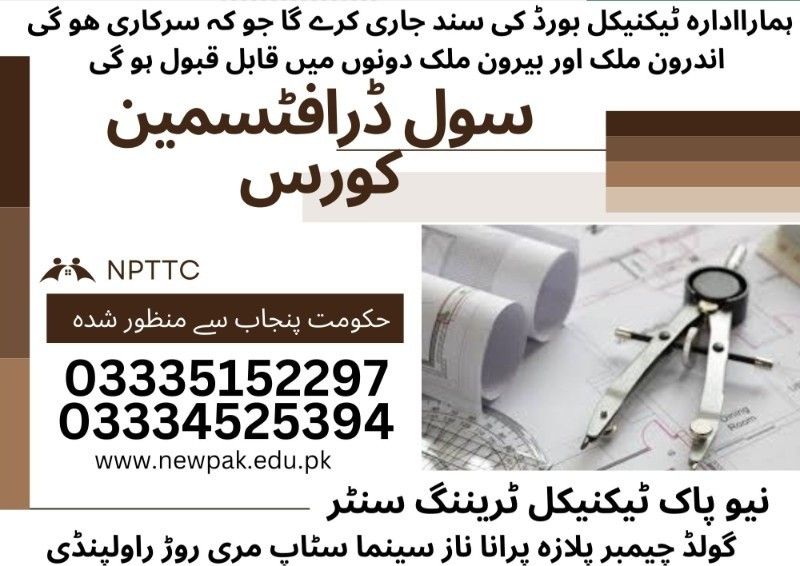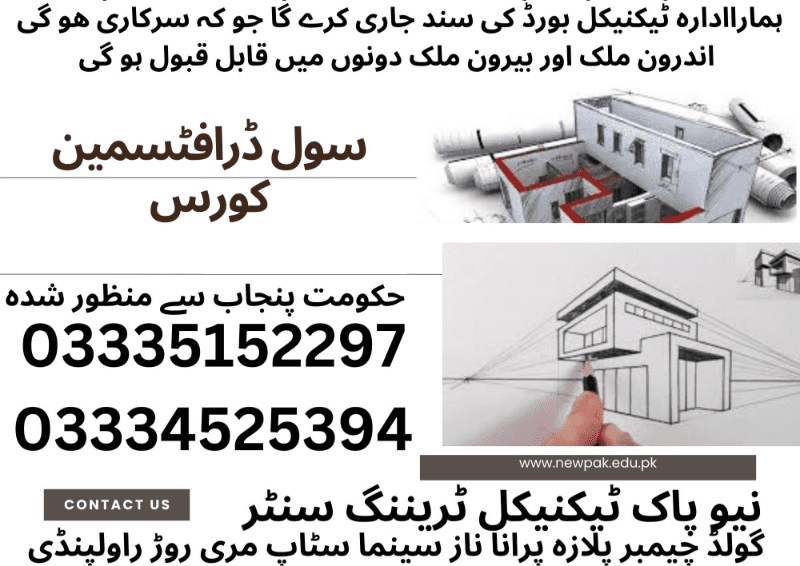
Civil Draftsman Course In Rawalpindi Islamabad
Civil draftsmanship is a technical drawing and design discipline that focuses on creating technical drawings and blueprints for civil engineering projects, such as buildings, roads, bridges, and other types of infrastructure. A civil draftsman is responsible for creating and maintaining the technical drawings, plans, and specifications that are required for the construction of these projects. The role of a civil draftsman is crucial in the civil engineering industry, as the accuracy and quality of their technical drawings and designs are vital for ensuring the success of construction projects.
Course Overview
Civil draftsmen use computer-aided design (CAD) software to create detailed drawings, maps, and models that include dimensions, materials, and construction specifications. Civil draftsmen work closely with engineers, architects, and construction professionals to ensure that their designs meet the required standards and specifications. They also assist with project management and help to ensure that projects are completed on time and within budget.

Course Duration
06 | Months
- Introduction to Civil Drafting & Drawing Tool (Basics)
- AutoCAD Basics & 2D Drafting
- Civil Engineering Drawing Types
- Construction Materials & Basic Structural Drafting
- Surveying & Topographical Drafting
- Water Supply, Drainage & Drawing Interpretation
Ethics, Fieldwork & Final Project
01 | Year
- Introduction to Civil Drafting & Drawing Tool (Expended)
- AutoCAD Basics & 2D Drafting
- Civil Engineering Drawing Types
- Construction Materials & Basic Structural Drafting
- Surveying & Topographical Drafting
- Water Supply, Drainage & Drawing Interpretation
- Advanced AutoCAD & CAD Applications
- Road & Highway Design Drafting
- Advanced Structural Drafting (RCC & Steel)
- Building Codes, Site Design & Grading
- Project Documentation & BOQs
- Ethics, Fieldwork & Final Project
Course Outline (6 Months)
Civil Drafting & Technical Drawing
Month 1
- Overview of civil drafting and its importance in construction
- History and evolution of drafting
- Introduction to technical drawing tools and techniques
- Line types, scales, symbols, and drawing conventions
AutoCAD Basics for Civil Drafting
Month 2
- Interface overview and essential commands
- Drafting tools and modifying features
- Layers, line types, and property management
- Creating and editing 2D drawings
Civil Engineering Drawing Types
Month 3
- Site plans, elevations, sections, and detailed views
- Introduction to floor plans for residential buildings
- Understanding structural symbols and layout practices
Construction Materials & Basic Structural Drafting
Month 4
- Overview of common construction materials and applications
- Drafting basic foundation and framing plans
- Reinforcement detailing fundamentals
Surveying and Topographical Drafting Techniques
Month 5
- Reading and drafting contour maps and site surveys
- Basics of leveling and coordinates
- Drafting basic site layout plans
Water Supply & Drainage + Interpretation
Month 6
- Drafting water supply, drainage, and sewer layouts
- Understanding construction symbols, legends, and notes
- Interpreting plans and preparing basic working drawings
Course Outline (1-Year)
Months 1–6: Fundamental Civil Draftsman Course In Rawalpindi Islamabad
(Same course content as the 6-month program but with more detail, software tools, and final projects.)
Advanced CAD & AutoCAD Applications
Month 7
- 3D modeling tools in AutoCAD
- Rendering and layout techniques
- Advanced use of blocks, attributes, and Xrefs
- Sheet setup and plotting standards
Road and Highway Design Drafting
Month 8
- Alignment and profile drafting
- Cross-sections and geometric design concepts
- Urban vs. rural roadway drawing considerations
Structural Drafting (Advanced)
Month 9
- Detailed RCC and steel structural drawings
- Beam-column detailing and load transfer layouts
- Stairs, lintels, and slab reinforcement drawings
Building Codes, Site Design & Grading
Month 10
- National and local building codes overview
- Preparing drainage and grading plans
- Landscaping and utility placement on site plans
Project Planning and Documentation
Month 11
- Creating BOQs (Bill of Quantities)
- Project scheduling basics and document management
- Preparing complete drawing sets for submission
Professional Ethics & Final Project
Month 12
- Ethics and professional conduct in civil drafting
- Site visits and real-world construction observations
- Final project presentation demonstrating learned skills

Career Opportunities
- Civil Drafter
- CAD Technician
- Project Coordinator
- Construction Estimator
- Site Planning Assistant
- Infrastructure Design Technician
Conclusion
A draftsman creates technical drawings under the guidance of engineers or architects, providing clear visual instructions for building structures or machines. The Civil Draftsman Course in Rawalpindi Islamabad teaches students to interpret sketches, specifications, and calculations to draft accurate plans. Through the civil draftsman course, learners gain hands-on experience with industry tools like technical handbooks, calculators, and CAD software, preparing them for construction and manufacturing design careers.






